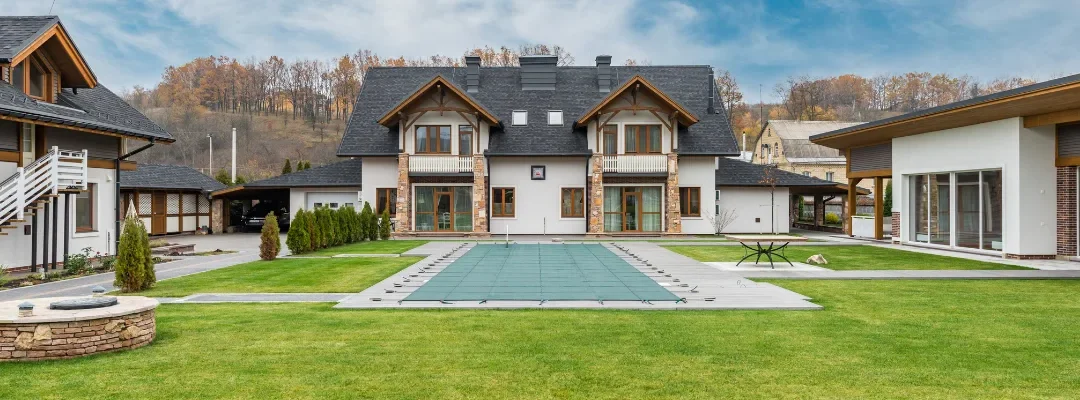A 2BHK house design in Chennai offers an ideal solution for small families, working professionals, and retirees who want to enjoy comfort, style, and affordability. With the city’s real estate landscape rapidly evolving, compact homes are gaining popularity for their balance between cost and convenience.
This comprehensive guide explores key design principles, construction costs, space-saving ideas, popular layouts, and essential tips to help you build or renovate your dream 2BHK home in Chennai.
Why Choose a 2BHK House in Chennai?
- Budget-Friendly – More affordable than larger homes with lower maintenance costs.
- Efficient Use of Space – Perfect for nuclear families or couples.
- High Resale Value – Always in demand due to their practicality.
Key Factors to Consider in 2BHK House Planning
1. Space Optimization
In Chennai’s compact plots, maximizing space is essential. Consider:
- Multi-purpose furniture (sofa beds, foldable dining sets)
- Open-plan layouts for better movement
- Wall-mounted storage and lofts
2. Ventilation & Natural Light
Well-ventilated homes are a must in Chennai’s humid climate. Tips:
- Large windows in living and bedroom areas
- Cross-ventilation with aligned windows
- Skylights in bathrooms and kitchens
3. Vaastu Compliance
Many homeowners follow Vaastu for peace and well-being. Common practices include:
- Main entrance: East or north-facing
- Kitchen: Southeast zone (Agni direction)
- Master bedroom: Southwest corner
Popular Architectural Styles in Chennai for 2BHK Homes
Traditional South Indian
- Terracotta tiles, courtyards, sloped roofs
- Ornamental woodwork and spacious verandas
Modern Minimalist
- Flat roofs, large glass facades
- Pastel color schemes and functional interiors
Smart & Sustainable Homes
- Home automation (lights, locks, appliances)
- Solar power and energy-efficient designs
Ideal Layout Options for a 2BHK Home
| Layout Type | Features |
|---|---|
| Compact (800–1000 sq. ft.) | Ideal for tight plots, with shared living-dining areas, 1–2 bathrooms |
| Standard (1000–1200 sq. ft.) | Includes dining area, balcony, utility space |
| Spacious (1200–1500 sq. ft.) | May include puja room, study, or extra storage |
Standard inclusions in a functional 2BHK layout:
- Living Room: 180–250 sq. ft.
- Kitchen: 100–150 sq. ft.
- Bedrooms: 120–180 sq. ft. each
- Bathrooms: 40–60 sq. ft.
Construction Cost for a 2BHK House in Chennai
Construction costs vary by plot size, design, materials, and labor. Here’s a rough estimate:
| Area (Sq. Ft.) | Approx. Cost Range (₹) |
|---|---|
| 800 | ₹16 – ₹20 Lakhs |
| 1000 | ₹19 – ₹25 Lakhs |
| 1200 | ₹24 – ₹30 Lakhs |
Inclusions:
- Foundation and structure
- Plumbing and electrical systems
- Flooring, tiling, and painting
Note: Land cost, approvals, and interior furnishings are additional.
Best Locations for Building a 2BHK in Chennai
Affordable Localities
- Tambaram, Poonamallee, Perumbakkam – Budget-friendly with growing infrastructure
Premium Neighborhoods
- Adyar, Velachery, Anna Nagar – Higher property costs, but excellent amenities and resale value
Consider: Proximity to schools, hospitals, transit, and future growth potential.
Top 2BHK Interior Design Ideas
Smart Furniture Choices
- Sofa-cum-beds, foldable study tables
- Wall-mounted TV units and open bookshelves
Color & Decor Tips
- Light shades for walls to enhance space
- Accent walls with textures or wallpapers
- Indoor plants for freshness and elegance
Smart Home Features
- Voice-controlled lights and appliances
- Digital door locks and security cameras
- Energy-efficient lighting and sensors
Recommended Materials for a 2BHK House
Bricks & Blocks
- Fly ash bricks – Economical and eco-friendly
- AAC blocks – Lightweight, great insulation
- Red bricks – Durable but more expensive
Cement Types
- OPC 53 Grade – High strength for RCC structures
- PPC Cement – Better resistance to chemicals, ideal for Chennai’s climate
Flooring Options
- Vitrified tiles – Affordable and easy to maintain
- Granite/Marble – Premium appeal, durable
- Wooden flooring – Cozy and warm, suitable for bedrooms
Legal Requirements Before Construction
Before starting construction in Chennai, you must:
- Obtain DTCP/CMDA approvals
- Get local municipal building permits
- Comply with FAR (Floor Area Ratio) and setback rules
- Ensure clear land title and encumbrance certificate
Cost-Saving Tips for 2BHK Construction
Buy materials in bulk to negotiate better prices
Choose modular kitchens and prefabs for speed & savings
Install solar water heaters or rooftop panels
Plan for natural light to reduce lighting and cooling costs
Future Trends in 2BHK House Design
Sustainable Materials – Recycled wood, fly ash bricks
Tech Integration – App-controlled lighting and cooling
Flexible Layouts – Convertible guest rooms and home offices
Minimalist Design – Less clutter, more comfort
Common Mistakes to Avoid
Ignoring ventilation and natural light
Overcrowding with bulky furniture
Skipping future-proofing (space for expansion)
Selecting poor-quality construction materials
Overlooking Vaastu, if it’s a priority for your family

