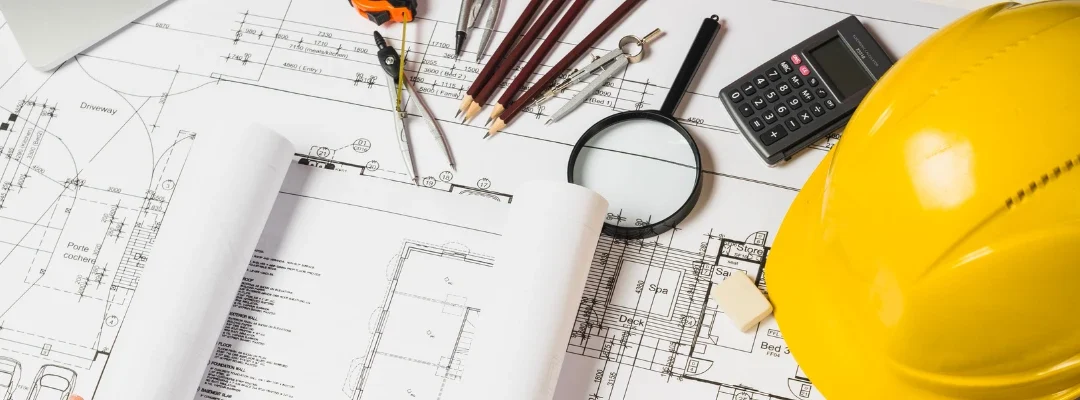A south-facing house is one where the main entrance or facade is oriented toward the south. In India, where Vastu Shastra plays a central role in architectural design, south-facing homes have sparked debate. Are they truly inauspicious—or simply misunderstood?
This comprehensive guide uncovers the truth, exploring the Vastu implications, design principles, and modern architectural strategies that make south-facing houses both practical and prosperous.
What is a South Facing House?
A home is considered south-facing when, standing at the main door and facing outward, you’re oriented to the south. It’s that simple. The direction of the entrance plays a significant role in Vastu, energy flow, and daylight access.
How to Identify a South Facing Home:
- Stand at the main entrance.
- Use a compass or smartphone app.
- If it points due south, it’s a south-facing house.
Vastu Shastra and South Facing Homes
Debunking Myths:
While south-facing homes are sometimes labeled “inauspicious,” this is a myth rooted in poor planning—not orientation. With the right Vastu placement, they can be just as lucky (or luckier!) than other directions.
Key Vastu Guidelines:
| Feature | Ideal Direction |
|---|---|
| Main Entrance | 3rd or 4th pada from southeast |
| Kitchen | Southeast (Agni corner) |
| Master Bedroom | Southwest |
| Puja Room | Northeast (Ishan corner) |
| Living Room | Northeast or Northwest |
Popular South Facing House Plans (By Size)
30×40 South Facing Vastu Plan:
- Centralized living room for balance
- Master bedroom in southwest
- Kitchen in southeast
- Puja room in northeast
- Well-ventilated layout with sunlight optimization
20×30 South Facing Plan:
- Compact yet Vastu-compliant
- Ideal for nuclear families or rental units
- Use open kitchen and multifunctional furniture
40×60 or 50×80 Plans:
- Luxurious layouts with courtyards
- Separate guest rooms, study, and utility zones
- Landscaped gardens for thermal comfort
Benefits of South Facing Homes
Sunlight Access: Ample daylight throughout the day—ideal for cold climates
Energy Efficiency: Reduced need for artificial lighting
Strong Commercial Appeal: South-facing properties often have better visibility
Challenges & Solutions
| Challenge | Solution |
|---|---|
| Excess heat | Use insulation, trees, and light colors |
| Vastu defects | Avoid incorrect door placement; apply remedies like copper pyramids |
| Puja room in wrong zone | Relocate to northeast or apply Vastu correction tools |
Architectural & Interior Design Tips
Elevation Design:
- Grand, well-lit south-facing entrance
- Higher walls on the south and west for heat control
- Roof slope towards north or east
Exterior Tips:
- Avoid clutter on the south side
- Add gardens or water features in northeast zone
Interior Styling:
- Use mirrors on north/east walls
- Heavy furniture in the southwest
- Light-colored floors and walls to create balance
South vs North Facing House – Which is Better?
| Feature | South Facing | North Facing |
|---|---|---|
| Sunlight | High (warm) | Moderate (cool) |
| Energy Consumption | Higher without insulation | Lower |
| Vastu Compliance | More complex, but manageable | Traditionally favored |
| Ideal Use | Cold climates, visibility | Warm climates, peaceful homes |
Vastu Remedies for South Facing Homes
If your home isn’t ideally aligned per Vastu, try these easy correctons:
- Use red-colored door frames or nameplates
- Place copper swastika or pyramid at the entrance
- Keep the north/northeast uncluttered and well-lit
- Avoid water tanks or heavy storage in northeast
Modern Trends in South Facing Home Design
- Solar Panel Installation on rooftops for south-facing sunlight
- Open-Plan Layouts to improve airflow and reduce heat buildup
- Double-glazed windows to balance light and temperature
- Eco-friendly materials like fly ash bricks and bamboo cladding
Are South Facing Homes Good for Business?
Yes. Especially in commercial zones, south-facing buildings benefit from:
- High footfall visibility
- Better natural lighting
- Improved property resale value
Step-by-Step Guide to Designing a South Facing House
- Determine plot size and entrance pada
- Hire an architect familiar with Vastu principles
- Plan spatial zoning based on light, air, and direction
- Integrate insulation, ventilation, and greenery
- Review with Vastu consultant for final corrections

