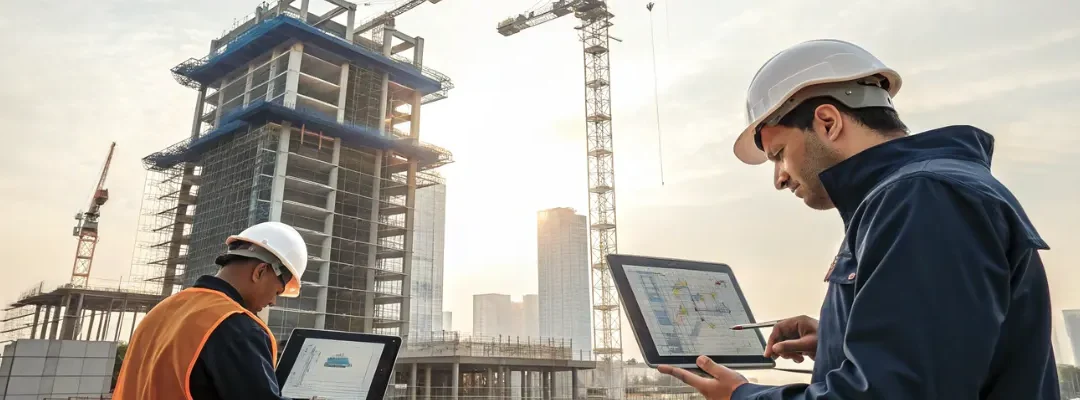Beyond Blueprints and 2D Drafts
The construction industry is undergoing a digital transformation—and Building Information Modeling (BIM) is at the heart of it. More than just 3D modeling, BIM is a process that integrates planning, design, construction, and facility management into a unified digital ecosystem. It has redefined how architects, engineers, and contractors collaborate and build.
Whether you’re managing a small residential project or a massive infrastructure development, BIM offers efficiency, accuracy, and transparency across the construction lifecycle.
What is BIM?
Building Information Modeling (BIM) is a digital representation of a building’s physical and functional characteristics. Unlike traditional CAD, BIM goes beyond geometry to include data-rich elements, such as:
- Material specs
- Mechanical systems
- Schedules and timelines
- Cost estimates
- Lifecycle data for maintenance and operations
Core Components of BIM
3D Modeling
Visual representation of the building, including architectural, structural, and MEP (Mechanical, Electrical, Plumbing) systems.
4D BIM (Time)
Integrates construction schedules with models for better project planning.
5D BIM (Cost)
Connects cost data to components for precise budgeting and quantity takeoffs.
6D BIM (Facility Management)
Includes data useful for building operations and maintenance post-construction.
Why BIM Matters in Modern Construction
| Benefit | Impact |
|---|---|
| Improved Collaboration | Real-time updates across teams and disciplines |
| Clash Detection | Identify and resolve design conflicts before construction |
| Faster Project Delivery | Better planning and reduced rework |
| Cost Control | Real-time cost tracking and quantity estimation |
| Sustainability | Energy modeling and green design integration |
| Lifecycle Management | Facilities teams get a digital twin for future upkeep |
Real-World Applications of BIM
- Government Projects: Many countries now require BIM for public infrastructure (e.g., UK, UAE, Singapore).
- Smart Cities: Used in master planning, utilities, and transport design.
- Hospital Construction: BIM supports coordination of complex mechanical and safety systems.
- High-Rise Buildings: Used for modular construction and MEP coordination.
Common BIM Software Platforms
- Autodesk Revit
- Navisworks
- Bentley Systems
- Archicad
- Tekla Structures
Challenges in BIM Adoption
- High initial cost of software and training
- Resistance to change in traditional firms
- Data standardization issues across tools
- Lack of skilled BIM professionals
FAQs
Q: Is BIM only for large-scale projects?
A: No. While BIM offers massive ROI for large projects, smaller firms are using BIM Lite tools for better coordination and cost control.
Q: Does BIM replace architects or engineers?
A: Absolutely not. BIM enhances their capabilities, reduces manual errors, and supports informed decision-making.
Q: Is BIM mandatory in India?
A: Not universally, but increasingly required in large government and infrastructure projects.

